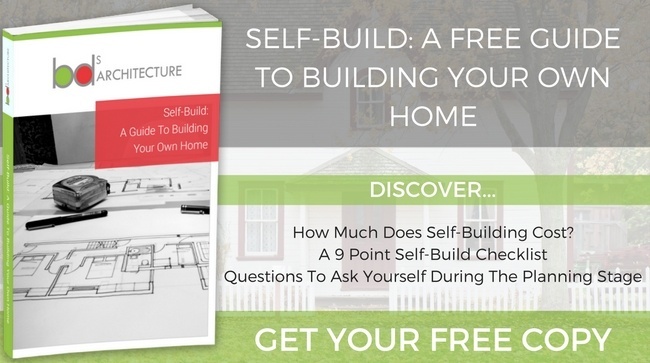If you're in the planning stage for a build of any kind, a 3D home design as offered by BDS Architecture makes an excellent investment. Interior and exterior 3D home design renderings allow you to see the full scope of your project, visualising the final build in a way regular plans simply can't. Contact us today to learn more.












