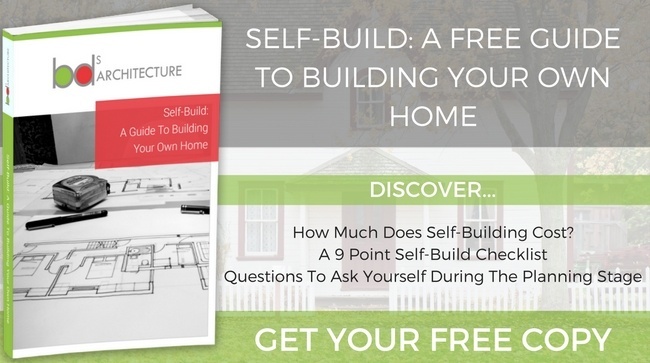.jpg?width=746&height=459&name=Architectural%20Planning%20%26%20Design%20-%20What's%20Involved(1).jpg)
Hiring an architectural designer for your Derby property isn’t something you’ll do every day. So it’s understandable that you might not be fully up to speed about how the process of getting an extension or other major refurbishment works.
As you’ll find out, it’s not simply a case of deciding on a design and budget then going ahead with the build. That’s because there are plenty of permissions which we must get on your behalf. In this article we’ll explain simply what you can expect to happen in terms of both planning and design.
Consultation
Always the first step in any architectural build, the consultation process is when we visit your property to assess your home, the garden, soil and the site in general. We will also ask you exactly what you’re hoping to achieve from your new extension (ie what it will be used for), your budget, time scales etc and, at the same time, you get to meet us and decide whether we’re a company you feel you’d like to go with for your major project.
Following this meeting we can sit and write out a proposal and a rough – but as accurate as possible - cost of the project.
Preparation
This is the next stage and involves us undertaking a survey, complete with elevations, sections and floor plans. We will then go on and create the detailed drawings.
Design
This is when we sit down and design, in order to make your dreams a reality. It’s important that at this stage everyone involved in the project is singing from the same hymn sheet in terms of looks, function and budget.
Administration Permissions
This is when we submit detailed plans to the local authority to seek approval. We’ll also liaise with the Derby City Council Building officials to ensure our plans are all keeping within current legislation.
Technical
At this point we will be able to contact other tradesmen such as plumbers, electricians, glaziers, including an interior designer (if you’re looking for advice with fixtures and fittings) with detailed plans of what you are looking for. In other words, we'll start to build a certified team of professionals to get the ball rolling in terms of construction.
Construction
This is the best bit – when you finally begin to see your dream become a reality. Of course, it’s also the noisiest and messiest part of the whole process, but the end result will definitely be worth it. Normally, an architectural designer will hand matters over to a building contractor at this point, but we are different to many designers in offering a full, end-to-end construction service as well as the design. This gives you a convenient single point of contact for project management and may save you money on your final bill.
At this point we are on site continually, checking everything is going according to plan and that the finishes are what we are looking for. We’ll also be keeping you up to date with information and site inspections.
Find Out More
If you’re considering having an extension built then do take a look at our website BDS Architecture where you’ll find previous local projects and further outlines of how we work. You can also call us at our Derby office on 01332 830313. We look forward to hearing from you!
Undecided about a house extension? Download a free copy of our Essential Guide To Extending Your Living Space for all the info you need to come to an informed decision. Click here to access your copy.






