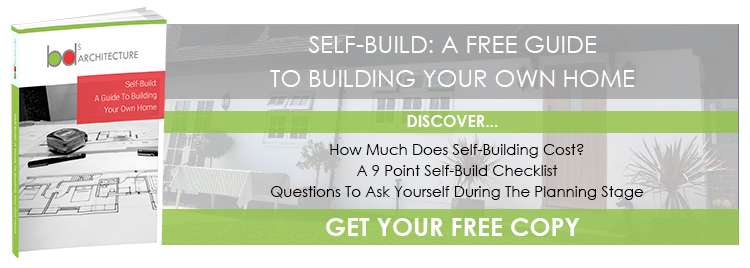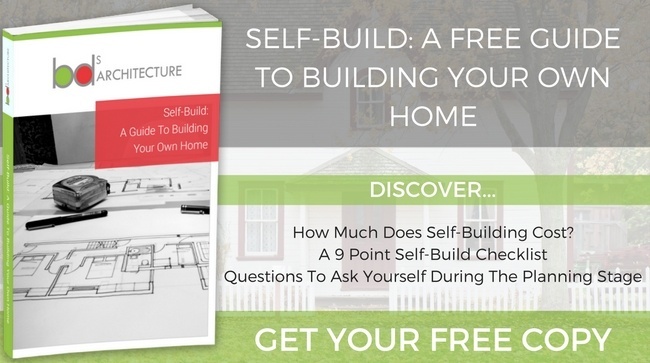
Building your own home can be a satisfying and cost-effective way to get a foot on the property ladder in today's saturated market. However, it's not easy, and it's important to be thorough in everything from planning your home to building it. One such step will be creating working drawings for your new home; these are different from the original designs in that they contain much more information than a simple visual sketch. While traditionally working drawings were created by hand, today they are usually drawn using BIM (Building Information Modelling) software.

Architectural working drawings, detail drawings, and other structural working drawings should all be drawn to scale, and contain important and accurate information on the construction and build of your home. Ideally, as a blueprint, they should contain all the information needed so that when you hand the drawings over to the construction team, they can build your home for you exactly the way you've drawn it – otherwise you may run into trouble during the construction phase. If you're not familiar with certain elements of working drawing, it's important to brush up on your knowledge before you begin.
Construction Materials
You need to indicate on your working drawings exactly which building materials are to be used where, as well as the exact dimensions of each item. It's not enough simply to draw your timber trusses and hope for the best; you must draw, to scale, exactly how many timber trusses you'll need, and what size they must be, as well as indicating exactly which kind of timber you'll use.
Foundation Specifics
This includes the depth and composition of your house's foundations, as well as the precise number and location of footings that your house will require. Most modern houses use concrete foundations, though this isn't the only option.
Floor Designs
A floor plan is an overhead view of the finished property, with detailed, to-scale information about room dimensions, doors, windows, and plumbing fixtures. Alongside the floor plan, you'll also need similar plans which detail electrical outlets and lines, heating systems, and water and gas access, including drainage. In other words, all of your utilities will need to be carefully planned and included in your working drawings. You will also need to draw up a fire plan, which contains information about the property's nearest exits in the event of a fire.
Sustainability
Most modern houses are subject to some restrictions on sustainability, so your working drawings will need to include proof that you've taken this factor into consideration. You'll need to indicate what kind of insulation will be used and where, as well as including eco-friendly materials where possible. Most modern construction materials and building techniques will tick this box.
If you’d like further guidance on working drawings for a self-build home, look no further than the experts at BDS Architecture! We can help you get started and guide you along the path to your dream home! Get in touch today to find out more.
Image source: Pixabay







