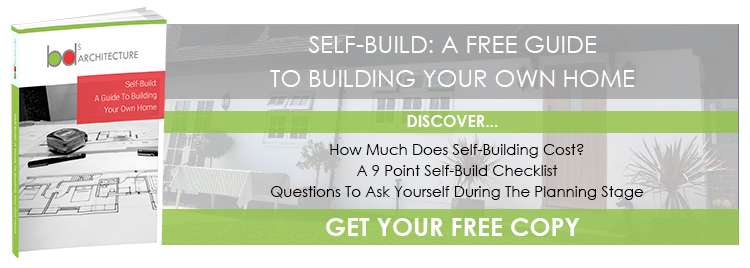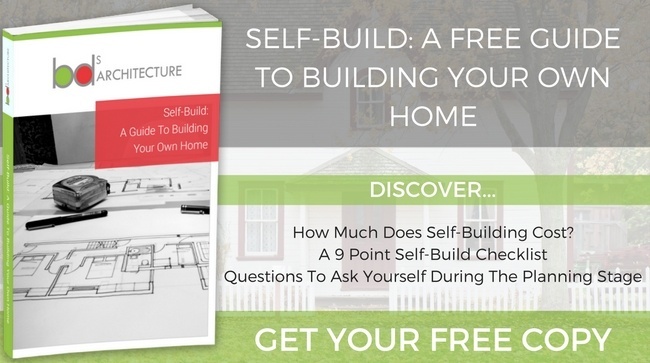
Taking care early on in a project can save you time when it’s needed most. But with so many variables and elements to consider, some of the most pressing issues can get lost in the mix or missed entirely.
So, what exactly is 3D visualisation and how can representing your architectural design help you save serious money when it comes to building your home?

What Is 3D Visualisation
Simply put, 3D visualisation is a virtual rendering of your future home that can be manipulated in a number of ways to get a proper sense of how your proposed design will look in a real-world setting. This can be demonstrated by display on a projector, monitor, or through VR – letting you get first-hand experience of your space.
With many architectural firms using the same engines as cutting-edge game studios, this allows companies to piggyback on costly and colossal technical advances quickly and efficiently with this lifelike simulation. This makes 3D visualisation a powerful tool to not only understand how your proposed build will look, but let you iron out wrinkles and issues before they happen.
This can be as simple as rearranging sightlines or the placement of windows to capture the best panoramic view, breaking up spaces to make them more usable, or simply making quality of life changes that could only be found by a virtual walkthrough.
How Can It Help
- Fights the waterfall: Buildings are constructed brick by brick and making changes late into a waterfall-based design process can be very costly. Taking a virtual walkthrough can help you quickly spot issues that may not be visible from a helicopter design view or may be beyond the architect or homeowner’s experience to pre-empt and resolve. Catching problems before they occur can save the thousands that it would take to address a problem late in the build process.
- Provides a vision of the design: Almost all contemporary software tools allow you to construct and dress a space. This allows you to fill your home office with a table, desks, and books or make sure that your kitchen is fitted out. This can help bring the end-step of your design process to the fore and highlight a lack of space, issues around layout, or how regular travel routes through your home may need improvement. With 3D design, all of these problems can be dealt with immediately.
- Isn’t costly: Rigging and presenting a 3d visualisation walkthrough is not only quick, but it is very cost-effective to do. Necessary adjustments can often be realised on a quick turnaround and be edited and adjusted on the fly, letting you see a full and complete range of variables for your home and find the right one every time.







