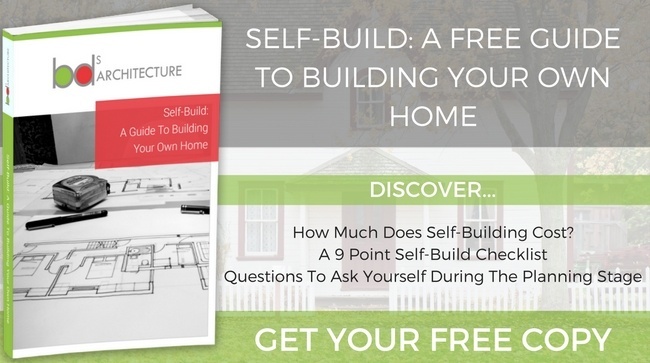
Finding rural land on which to construct a new property is becoming increasingly difficult, with planning laws tending to restrict the development of green-belt locations. However, transforming a former agricultural building can be a fantastic way to create a bespoke home, which is filled with character, class and unique features that you won’t find anywhere else.
With these single-storey barn conversion ideas, you’ll be well on your way to creating the home of your dreams.
1) Choose A Traditional Roll-Top Bath
The beauty of barn conversions is that they often come with plenty of space to play with in comparison to a new build. This means there’s plenty of scope for a spacious bathroom. One way to make a statement with your single-storey barn conversion is to create a large bathroom complete with a traditional roll-top bath as a centrepiece. A pure white traditional bath combined with beadboard in pastel shades will create a timeless look which will wow your visitors every time.
2) Exposed Rafters
While there’s nothing wrong with going for a contemporary look within your barn conversion, keeping some of the original features of the building can help to create a unique blend of old and new. Consider keeping exposed beams and rafters in your living area or knocking back walls to expose them. This is particularly fashionable in the commercial sector at present (think about how many restaurants and hotels are opting for this look in 2020). This return to original features is now making its way into the domestic property market once again, too.
3) Combine Natural Wood With Neutral Tones
For a true farmhouse feel, consider pairing natural hard woods and neutral tones (think whites, magnolias, greys and pastel shades). This can help you to achieve a true countryside oasis of calm. With a log burner as a centrepiece below a natural wood mantelpiece, you’ll create a cosy, relaxing and serene environment for all to enjoy.
4) Don’t Waste Space!
In a single-storey barn conversion, it’s likely that you will have areas which are too low for a person to stand or sit (this is typically due to the sloping long ceiling shapes of many traditional barns). Instead of simply allowing this space to go to waste, why not convert it into storage space? Inbuilt wardrobes and cupboards can help tidy up the area and create some serious space-saving areas for you to store clothes, crockery and other artefacts.
If you’d like to discuss your barn conversion project with a Derby-based architect who can help bring your vision to life, do not hesitate to contact BDS Architecture today. For consultation to completion, we’re the experts you can trust.







