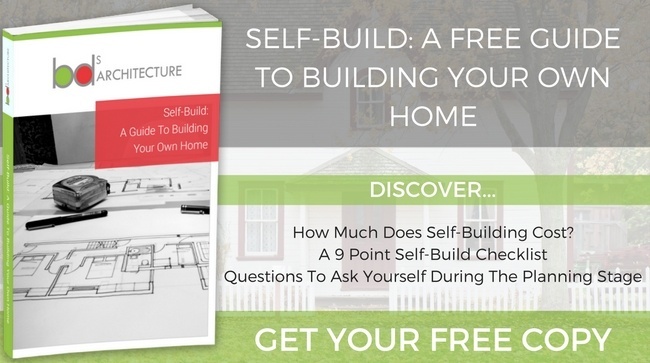
Having an extension built onto your home can potentially be a complicated process. It takes a lot of planning after all, not just to ensure the materials, labour costs and fittings remain on budget, but also that it complies with building regulations.
It also has to do the job for you and your family that you intended it to – whether that means extending the back of your home to include an open plan area incorporating a kitchen and living space, providing an office or work studio, or even making room for a guest bedroom with en-suite for visiting in-laws.
The way to simplify any process is to break it down into manageable stages. That way you will not only better understand what exactly is happening with your build, but you also feel more in control of the whole process.
From Consultation To Design Completion In 4 Easy Stages
1) Consultation. Here at BDS Architecture in Derby we always start with an initial consultation. This is where we sit down with you at your home in order to find out exactly what you would like to achieve from your extension. It also gives us a chance to look at your existing home, its height, cladding and the type of soil the extension will be built on. From our chat we can then prepare a brief of the actual build to ensure we’re both essentially ‘singing from the same hymn sheet.’
2) Initial architectural design. The actual design process is based on the client's response to the brief. It will take in such essentials as areas where we need to apply for planning permission in order to conform to the Building Regulations Act 2010. This could be in terms of external cladding on your extension and could involve shared drainage works which would then possibly mean contact with the relevant Water Authority.
3) Detailed design. The next stage of the design is when we become more detailed and the design begins to really shape up. We apply for planning permission here once we’ve agreed on what is needed.
4) Completed design. This is the final stage of the design process and incorporates those ‘what if’s’ in the previous design, for example, the issues for which we needed planning permission (we won’t go ahead with this stage until we know for sure) and whether or not we could get the fittings / builders we wanted within our timescales. It also allows us to sit down and perhaps change a few items in order to remain within budget.
The above briefly outlines how we endeavour to carry out an extension build. Every client is unique of course, but our design process tends to remain of a similar structure for everyone – simply because it works and it’s easy to understand. And, with so much space for discussion and consultation, it also means clients are far more likely to get their perfect build.
Affordable Architectural Design Services
Find out how we can help you by calling us on 01332 830313, or take a look at some of the other projects on our website BDS Architecture. Have a look at our free e-book when you have a chance too. The Ultimate Guide To Expanding Your Living Space features helpful advice on planning any kind of house extension or refurbishment. Download a copy by clicking here.






