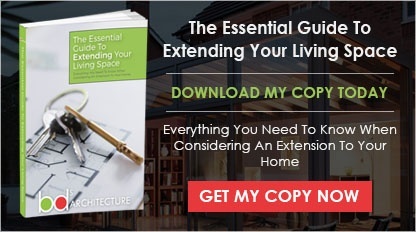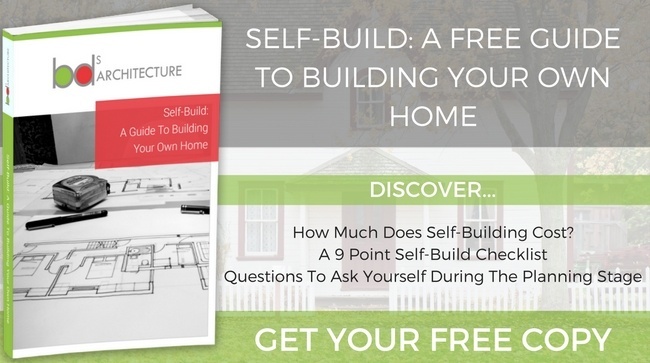
After they have decided they definitely want a home extension, the next thing a client usually asks is how much it will cost. The answer to that is, of course, how long is a piece of string?
That’s because the cost of an extension varies depending on how big it is (such as single or double storey), what type of materials you will be using, who you are getting to build it and how you plan to furnish it. Even such seemingly random issues such as what the soil in your garden is like can affect the price, because this will dictate the complexity of your foundation and therefore the cost.
Obviously here at BDS Architecture we can only provide clients with a ballpark figure without knowing the full details of your project. What we can do though is certainly go through what they can expect to pay for the actual design were they to hire us for their home extension project.
Financing Your Extension The Wise Way
Many of our previous clients have found it easiest to pay for the cost of their extension via a mix of personal loan and savings to spend on the interior finish. Others have remortgaged their home or taken out a secured loan against it. Another option is a building society Home Improvement Loan.
At BDS Architecture we don’t ask for a deposit. The extension is paid for after the completion of each stage of the project in line with our Project Payment Schedule. You will always be encouraged to hold a retainer until you are 100% satisfied with the end result.
What Am I Paying For In Terms Of Architectural Design?
Initial consultation. We offer a free consultation where you can advise us on what you are looking for in your proposed new extension in terms of how it will fit into your family’s lifestyle. We can come up with various suggestions which fit your brief and at the same time, ensure the build stays within your allocated budget.
Detailed drawings. After we get an understanding of what you’re looking for we will provide detailed drawings of your proposed new home extension. You will be able to see this in 3D using CAD technology, which will give you a better idea of how the extension will look on your new home when completed. Incidentally, if you’ve previously had drawings done by another architect then we can work to these too – rather than you having to pay for new drawings.
Quote. This will detail the cost of your extension, looking at each element separately including interior fittings which can be amended to ensure you don’t go over budget.
Obtaining planning permission. We will approach your local authority with the details and drawings for your extension in order to apply for the necessary planning permission before we can continue the build.
If you’re interested in speaking to us about the possibility of adding an extension onto your home then do get in touch by calling us on 01332 830313 or emailing via our website BDS Architecture.
More information about home extensions and other improvements can be found in our Essential Guide To Expanding Your Living Space, a free e-book that can be downloaded by clicking here.






