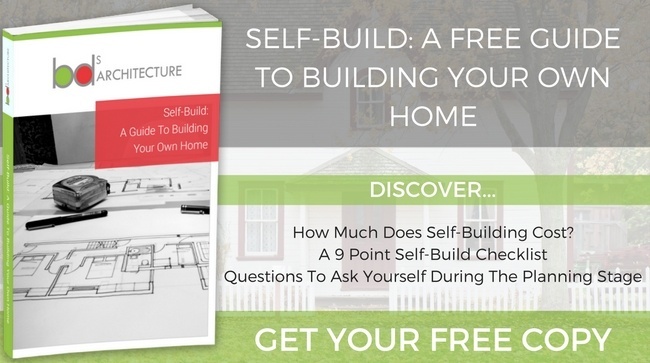Single Storey Extension to 1930’s property, Little Eaton

Hello there! I have been out on my travels again looking at how our architectural designers Tim Foster and Will North start a building design! I generally look after the marketing of BDS Architecture Ltd and normally look at the end results of building designs, taking lots of photos when they are fully completed and look pretty and the client is enjoying living in them!

However, this time I am following a project for a client in Little Eaton, right from the very beginning, where the story begins! The clients buy a house, they would like to extend it and then we are lucky enough to help them realise their dream!

Upon our arrival the client is very welcoming (clearly excited by the forthcoming project) and offers us a coffee, which we gleefully accept as it’s a bit nippy outside (always like a good warm!).

It’s Will’s job to survey the property so he measures everywhere, inside and out, he will then be able to draw up the property in it’s existing form as this is part of the planning process – to show the existing layout and also the proposed design so the planners can clearly see how you would like to extend your property.

While Will carries out the survey, Tim chats through all the extension details with the client. They confirm the proposed new ‘u’ shape extension and the internal layout both upstairs and downstairs. Although the existing house is being extended, walls will be removed and doorways and openings relocated to make way for the new living spaces.

The client and Tim then have a walk around the outside of the property, discussing window and door positioning, roof alignments and how the hard landscaping will form around the new building. There is a large level change where the new extension finishes. The plan is to have those lovely bi-folding doors opening out onto a large paved or deck area which will enjoy panoramic views across the garden!

The client and Tim made themselves very useful during our visit! To help me visualise the size of the new extension they positioned them selves on each corner (think he should have stood a bit further across, but nevermind!) of where the proposed building work will finish! Very handy indeed!
So, What Happens Next?
Will draws up the existing building measurements and then Tim designs the extension as per the onsite meeting. So in my next part of this extension story I’ll be looking at the extension design, is the client happy with all the details, are there any amendments and is the drawing ready to go in for planning permission?...
I'll be back soon to update you!






