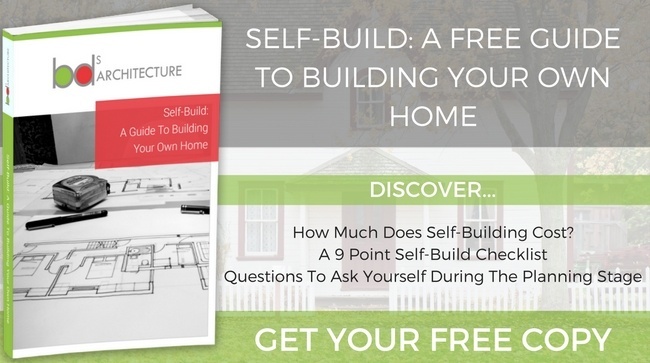
Architectural design is a concept that entails the components of a structure and how they are combined to create a complete and functional building. It involves creating sketches, preparing layouts and models, and determining the design elements for a building. Vitruvius, a renowned Roman architect of centuries ago, premised the architectural idea on three fundamental elements- aesthetic appeal, strength, and functionality.
While the field has developed tremendously, those elements have been maintained. However, there is now also a growing trend towards innovation and sustainability in architecture.
The Phases Of Architectural Design
Homeowners often have specific building designs that they would like to see into fruition. However unique they may be, these proposals have to be practical, functional, and pleasing to the eye. Ultimately, they must also live up to UK building standards and regulations. At BDS Architecture we make it our obligation to work with you hand in hand to help bring your dream structures to life while following the appropriate conventions. To achieve this we follow the established phases of architectural design:
1) Schematic Design
Once you knock on our door, we will embark on a data gathering exercise. It involves you telling us your plans while we perform field surveys concurrently. This will allow us to create several design options with the specifications gathered for your consideration. Most work in this stage takes the form of CAD sketches, which paint a rough picture of what to expect. You can request preliminary modifications to any of the designs that you choose.
2) Design Development
In this phase, we transform the sketches into an actual design concept. We still allow changes to the design and are keen to make it a give and take kind of collaboration with you. Note that we will be providing quotations as the design develops making adjustments to it based on your modification requests. Being a family-owned business, you are assured of transparent personal service.
3) Construction Documents
At this stage, we have a final design and are doing the actual architectural drawings. The final product will have notes and technical specifications for your structure that the building contractors (if you are sourcing these independently) can follow when implementing it. This is basically where the design blueprints emerge.
4) Bidding
Here many architectural designers will assist you to develop a list of reputable contractors to bid for your construction project. However, with your consent, we can also take the project and carry it out to full execution through our sister company BDS Construction. Having developed the design from scratch, we have first-hand information on what you want, and can project manage the build better than a third party.
5) Construction
Even at the last stage of architectural design, we still follow up to ensure that the authenticity of your design is maintained. We can ensure that the contractor conforms to the specifications you gave us by performing onsite assessments.
Book A Free Consultation With Us
If you’d like us to handle your project from the schematic design to construction and project management, you can arrange for a free consultation today through our contact page. We specialise in both residential and commercial architectural design services in and around Derby. Our prices are also very competitive and flexible depending on your requirements.






