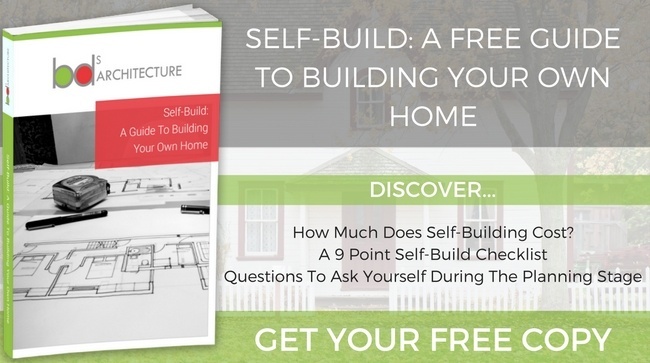
If you’ve decided to extend your home, you will need to consider precisely how you’re going to roof your new space. It’s time to get inspired with our single-storey extension roof design ideas!
1) Roof Lanterns
A roof lantern is a great way to enjoy plenty of natural sunlight in your single-storey extension. Roof lanterns typically allow for three times more daylight to enter a room than classic vertical windows and can serve to really open the room and bring extra brightness and warmth to your new extension.
2) Single Pitch Roof
If your home is in a rural area with scenic views, a single pitch roof can help you to make the most of them. A single pitch roof can work in harmony with the rest of your house (for example, if you use the same tiles as elsewhere in the home). Alternatively, you could choose to allow your extension to contrast the existing property style by adding different coloured or patterned tiles.
3) Duo Pitch Roof
A duo pitch roof is perfect for those who want to complement the original building while still creating a unique and interesting extension. A duo pitch roof can provide a nod to the aesthetics of the existing property, perhaps complementing it while still standing out on its own. These types of roof work particularly well when the body of the extension looks modern (think lots of glazing and steel), as a duo pitch roof helps to create a sense of harmony between new and old.
4) Flat Roof
A flat roof is the ultimate in contemporary design, although it doesn’t have to be streamlined and minimalist. There are plenty of ways that side detailing can bring a flat roof to life – or you might even want to incorporate a roof lantern into your design. You could even have a roof garden complete with benches and potted plants to entertain guests during the summer, such is the versatility of a flat roof.
5) Rear Extension Ideas: Single Storey Catslide Roof
A catslide roof is where one slope of the roof extends down marginally further than the other. When fitted with tiles which match those of the existing structure’s roof, this can help a new extension to fit seamlessly in with an older cottage or barn conversion, particularly if the barn already has a sloping roof to match.
If you’re about to embark on a new extension project in the Derby area and need some help with planning or project management, perhaps it’s time to get in touch with BDS Architecture. From conception to completion, our team is on hand to advise, design and ensure you’re 100% happy with the results of your new extension.







