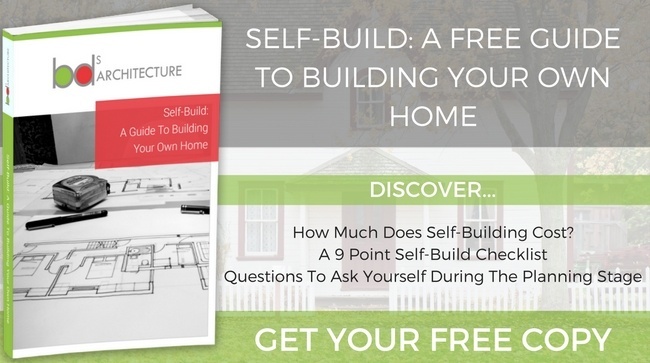
As you might imagine, the actual process an architectural designer goes through when designing a house is fairly technical, but each project usually follows a series of straightforward stages. Here is a summary of what is involved.
If you are self-building you are under no legal obligation to work with an architectural designer at all – in which case each of these stages would fall under your direct remit. Not surprisingly, most self-build homeowners choose to work with an architectural designer – they offer a lot of valuable support at each phase. At BDS Architecture we also offer a construction and project management service through our sister business, so we are well placed to take even more weight off your shoulders.
Initial Consultation
Designing a house initially involves meeting with you to find out what you’re looking for. This way he or she can work out how much space is needed.
Preliminary Planning
The planning process is next. At this stage your architectural designer sits down and works out where the rooms are going to go and what sizes they’ll be in relation to each other. Then it’s the schematic plan where everything is drawn to scale. Next your architect will put all the available plans together to create a preliminary layout for your discussion and approval.
An architectural designer will also look at the orientation of the house, for example, which sides are south facing (so will get plenty of sun during the day) or north facing where it will always be duller so better suited for a room you’ll be in at night.
Site Analysis
A site analysis will help your architectural designer decide on the type of soil there is on which to build the house. The site analysis will also have a bearing on the final design and materials used – as well as whether or not the house is on a slope and what any available drainage is like.
Planning Application
Next, an interpretation of local authority Planning Laws and Building Control guidelines is necessary. These could potentially restrict the design of the property so they have to be looked at very thoroughly. Although if it’s a local designer you’ve hired then he or she should be very familiar with this process already.
Detailed Planning
If the design is approved in principle, the next stage of the house build is to calculate the height of the property. This is essential in order to ensure it doesn’t inhibit views for neighbours and, in doing so, breach planning laws.
Now the lighting and drainage can be looked at in greater detail, as well as whether the materials used and the insulation planned are energy efficient enough; again, there are minimal standards on how eco-friendly and sustainable new builds should be these days.
Afterwards, your architectural designer can begin to sketch out much more detailed plans of what the house will look like. This will be presented to you along with a 3D rendering, computer generated model of the home. This can be altered depending on later choices. It will, for instance, contain windows, doors, wall colourings and any particular architectural features as well as perhaps furniture to give perspective. Such are the advances in technology that a virtual 3D tour could allow a householder to walk through their potential new home before the first brick is even laid.
Download Our Self-Build Guide
Embarking on a ‘grand design’? Find out more about self build homes and in what ways hiring an architectural designer can help with your project by downloading our free Self Build Guide.






