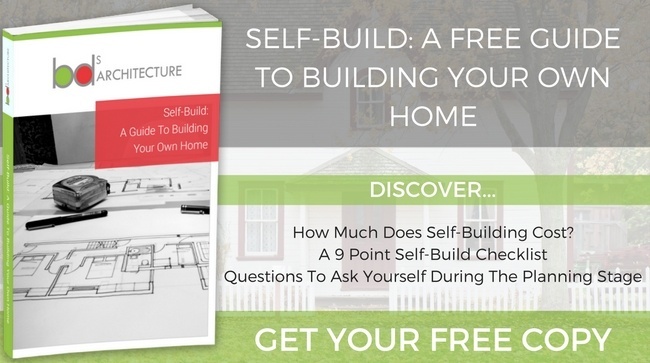
Adding an extension to your home is the perfect way to increase your amount of living space to suit your exact requirements. We have more than fifteen years’ experience designing and building bespoke extensions through our architectural design service in Derby and the surrounding area.
We have encountered nearly every style of extension and each one of them presents exciting challenges that are unique to each property.
Types Of Extension
Extensions are versatile structures that can range from a small porch to protect your front door and hallway from the elements to a large multiple storey addition that more than doubles the size of your home. One of the most common is a versatile conservatory-style structure which can add extra lounge or dining room space. Occasionally, you simply need to rearrange the space you already have by converting an infrequently used garage to a convenient home office or spare bedroom while an outbuilding can be transformed into a practical utility area. An extension may also incorporate other remodelling work, for example loft conversions that add one or two bedrooms and an en-suite bathroom have recently become one of the most popular ways to accommodate growing families.
Ideal Match
One of our favourite projects is tackling an extension or part renovation of one of the picturesque cottages in rural Derbyshire. For this type of home, an extension is a convenient way of incorporating extra daylight or extending tiny, old-fashioned rooms. It is an exciting challenge to be involved in drawing up plans that have to be completely sympathetic to the existing structure, then sourcing local materials such as reclaimed bricks or natural slate to create a perfect match. On completion of a successful extension you often really can't tell where the original building ends and the extension starts.
Contemporary Style
Many modern urban projects incorporate large rear extensions that run the entire width of the building. For a touch of contemporary glamour, we are often asked to design structures that combine open plan integration with the lower ground floor rooms. Designing for such large, airy spaces needs careful planning and structural work to ensure the load bearing walls are not placed under unnecessary pressure, but the stunning results are always worth the extra effort.
Upwardly Mobile
Sometimes we are asked for advice about the possibility of adding an additional structure above an existing lower single storey extension that has been in place for years. In these cases the foundations have to be checked and reinforced if necessary due to the additional weight of the upper storey and roof but otherwise this type of extension is usually fairly straightforward and is a good way to add extra rooms to your property.
Arrange a FREE Consultation
To find out how our architectural design service in Derby and the wider local area can help you achieve the house extension you have always dreamed of, contact us today to arrange a free consultation!






