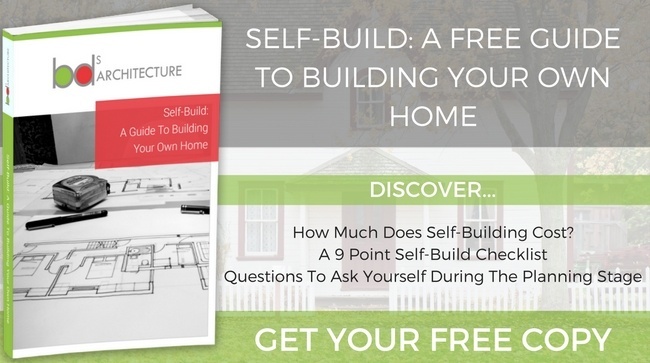
You're probably familiar with the prospect of architectural drawings, but many people fall into the trap of presuming that they're only applicable or useful for large builds. The reality, however, is much different. A set of professionally developed and rendered drawings is an essential part of the building process - that applies regardless of the scale of the construction.
So, do you need architectural drawings for your extension? In short - yes!
How Architectural Drawings Can Help
Architectural drawings allow you to visualise every aspect of your build before you actually take the first step and start construction. This allows everyone involved in the process to see exactly what the plans are before a move is made. The level of detail inherent with architectural drawings means that they encompass everything, right down to the foundations. If changes need to be made, they should become obvious right away. It's much easier and more affordable to alter the design at the planning stage, than wait for building to begin.
The drawings allow you to visualise the final product in as little or as much depth as you want. You'll be able to see exactly how your extension will ultimately look. This doesn't just include the exterior view, architectural drawings can also be used to determine the layout and décor you want, too. There is a benefit here for the builders you use, too, because they can have a very clear visual reference of what you want to achieve. When everything is verbal, it's so easy for people to have two wildly different ideas from the same set of instructions.
Architectural drawings consolidate all of that into one straightforward and easily referenced set of plans.
Keeping Dimensions Tight
When you're planning an extension, it's important that the final build is finished to very strict tolerances in terms of its final dimensions. If your build is subject to specific planning permission, for example, or you have a limited amount of space to work with, you want to know how your extension will fit into your current property.
Architectural drawings provide that, with a series of accurate measurements which show the specific dimensions of every aspect of the build. Not only that, but if you have a set of architectural drawings done by the specialists at BDS Architecture, you will also have the ability to get 3D-Model drawings as well.
No matter the size of your extension or build project, architectural drawings are a necessity.







