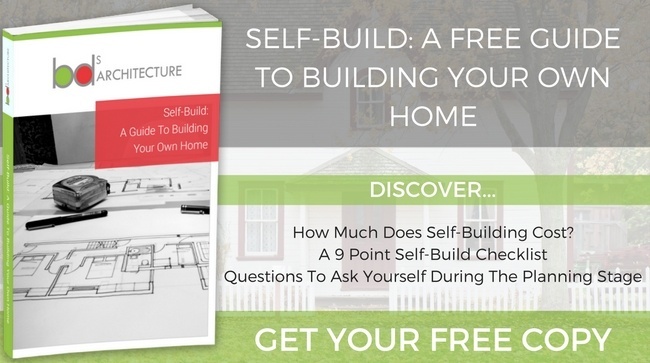
You can use an architectural building design service to conceptualise and create any building project imaginable. At BDS Architecture our speciality is residential home extensions, but we have also worked on barn conversions, new builds, loft conversions, refurbishments, alterations and much more. An experienced architectural designer will be able to create original technical drawings based on your specifications, with which you can approach a construction contractor to manage your build. At BDS we go the extra mile by offering construction and project management under the same quote, so we can take care of every detail from the first sketches to the last brick.
Working with an architectural designer usually involves the following steps:
1) Initial Consultation
A building design project begins with a chat and a cup of tea! For an architectural designer to deliver the perfect build for you, they need to understand what you want from your build. This not only involves the build type – e.g. a single story side extension – and style – “I really like 1930s art deco design”– but also your goals, lifestyle requirements, budget and needs. A new build or extension design will be a blueprint for a living home. It therefore needs to encompass the needs of all the people who are likely to live there, as well as your aesthetic tastes. This will be different from client to client. For example, an extension to accommodate new bedrooms for young children will necessitate a different layout to a similar sized extension to house a new office and open plan kitchen.
Your architectural designer will come away from this initial consultation with a notepad full of ideas and a broad brief to work on. At BDS we provide this initial meeting for free, although it is usual for some architectural designers to charge.
2) Design Schematics
Back at the office, the architectural designer will evaluate your plans and start seeing how these translate into a practical design. This is an enjoyable part of a project for a designer, where lots of different designs are sketched out, taking into account different configurations, materials and uses of your budget. Traditionally these schematics were sketched out in pencil on a notepad, although most architectural designers now use AutoCAD software.
As the customer, you are kept closely involved throughout this phase, as your input is essential in shaping the design and bringing the drawings to life. When you are happy with a schematic design, the result is a set of drawings which you can use to secure planning permission for your build. At this stage you will also have an accurate idea of construction costs, the likely build timeframe and the materials you will need.
3) Development
During the planning application process, you may have been required to make some adjustments to your original design. These can be implemented in the development stage. Development also takes the design and starts to flesh it out in structural engineering terms. Each section of the design is elaborated with technical detail, explaining how the drawing will translate into a practical building. This is an essential part of the design phase, as it lays the ground work that your construction contractor will use to accurately manage your build. An architectural designer will use this overview to identify any potential challenges associated with the build, so contingencies can be put in place and unnecessary delays avoided when it comes to construction. Working closely with you and your principal contractor, the designer may establish several working scenarios to find the most cost-effective build strategy.
4) Final Technical Drawings
After the design has been sufficiently developed, the architectural designer can create the final construction drawings, which are the actual working blueprint for your build, setting out the exact parameters of your project. During this final stage, every ‘I’ is dotted and every ‘T’ crossed, with input sought out from a range of consultants, including engineers, interior architects, designers and project managers.
What Comes Next?
By the end of the design phase, you should already have your team of contractors in place. If you opted for a unified architectural design and construction service then the designer continues to play a role, albeit in an advisory capacity to keep the project on track. As you can see, architectural building design involves far more than creating an attractive design. The design phase extends to every element of the build, playing an essential part in bringing a building to life at each stage of the project.
Download Our FREE Guide To Extending Your Living Space
There are many different ways of remodelling or extending your home to create additional space. To find out more about design layouts, project management, timescales and realistic budgeting, download our free Guide to Extending Your Living Space, which can be accessed by clicking here.






