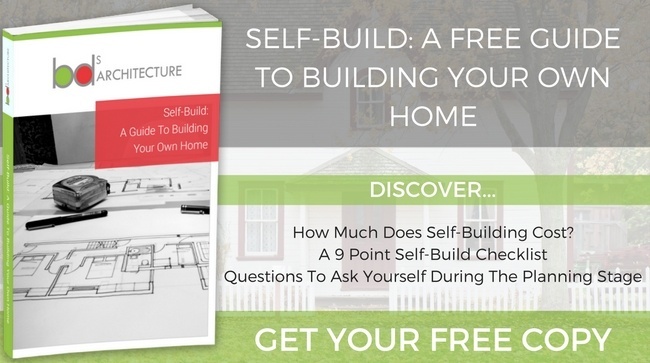
Getting an extension built onto your existing home is all about creating more space. But if you’re a family who likes to spend time together then it’s all about giving you a certain type of space. And that means looking at your lifestyles both individually and together as a family.
Loft Conversion
Teens and twentysomethings, for instance, may feel they need more space, so in this case converting your loft into a ‘chill-out’ room where they can go and listen to music or spend time with their pals would be ideal.
If you’ve got elderly parents then an additional bedroom with en-suite may be more appropriate. It’ll give them privacy when the kid’s excitement all gets a bit much while at the same time, encouraging them to come visit more often to spend time with the grandchildren.
Basement Extension
A basement extension is similar to the loft conversion in the sense that it makes use of existing space. It also creates a whole new area distinct from the rest of the house. Ever since the 1960s, teens have used basement extensions as games rooms to hang out in and play table tennis or pool.
Today’s teens – and their parents - are more likely to lounge around together watching a film on a large built-in plasma screen or listen to their favourite sounds on some amazing audio equipment. Who knows, they may even agree on what they’re listening to…
One Room Extension
A young family may need the extra room that a side (small) extension offers so that the kids’ toys can be stored in the one place i.e. a playroom, rather than their individual bedrooms.
Alternatively this could be converted into an office for the parent who works from home. A separate room would certainly result in fewer arguments since there’s less chance of any family member picking up and moving around important work documents.
General Ground - Level Home Extension
The chief homemaker – whether mum or dad - may feel that they never get to see enough of the family because they’re always in the kitchen cooking or washing clothes.
This is where a back ground-level extension comes into play. That’s because removing internal walls and creating an ‘open kitchen’ in the centre of the living space, allows for eye-contact with the rest of the family while they’re seated nearby in the TV lounge area.
Actually a general home extension can be enough to cancel out the need for both the attic conversion and the one-room side extension. That’s because the sheer size of this type of large extension can mean the back of your property is more suitable as the main living space. The result is that existing rooms at the front of the house can then be converted into specific spaces, for instance an office, playroom, extra bedroom etc.
Adding More Light & Warmth
Home extensions these days tend to bring more light in your home too, thanks to the fact that there tends to be plenty of glass panels, including full-height sliding doors. This in itself gives an impressive sense of space since it is deliberately designed to encourage a sense of ‘the outside coming in.’
Natural and eco-friendly materials, such as wood, bamboo and stone can also bring a sense of warmth to your new environment, making it a place the family is happy to sit around and spend time together in. Who wouldn’t want more light and a sense of cosiness, after all?
If you’re planning a home extension in the near future then it’s important to make sure your architectural designer understands your family dynamic and lifestyle. To find out more about our process you can download our new, free ebook The Ultimate Guide To Expanding Your Living Space today.






