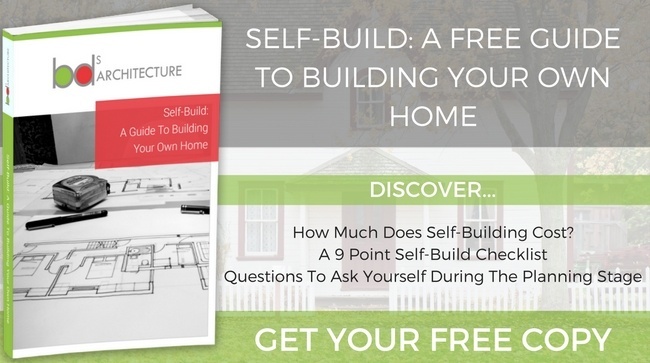
Extending your home can transform your lifestyle and add value to your property. With some careful planning and expert design, extending is a positive investment; increasing the value of your home by more than the costs involved. So how much does it cost to build an extension?
Every extension is as different as the needs and tastes of the individual homeowner. However, the following points are important factors to consider when deciding on the right type of extension for your budget.
Size, Height & Type
As building costs are based on price per m2, the size and type of extension will determine the overall cost. Based on available space, will the extension be positioned to the rear or to the side of the property? Will the new extension affect structures such as roofing or supporting walls on the existing property? Will the extension be single storey or double storey? Larger and more complicated structures will be more expensive than smaller ones.
The layout can also influence the cost of the extension. Corners and curves are expensive design features, while a rectangular or square floor plan is more economical and easier to source components for.
Location & Groundworks
The site itself can also affect the build cost. A complex site with poor access may require additional equipment to lift materials into position, or the build may have to account for trees. Soil type and water levels will affect the type and amount of materials required for stable foundations and damp proofing. It is also important to account for changes to the positioning of underground pipework, drainage and sewerage.
Materials
While quality materials should also always be used within any build, there are considerable differences between the costs of building materials; for example, breeze blocks and concrete are cheaper than brick. Readily accessible standard sizes for doors and windows will keep costs lower than manufacturing a bespoke design. Large areas of glazing may incur additional expense, as will builds which require supporting steel beams. Fixtures and fittings such as kitchens, bathrooms, floor coverings, joinery and lighting also contribute to varying costs.
Locally sourced materials are often cheaper and faster to obtain, reducing the cost of delays, which can impact deadlines.
Labour
Getting the right tradespeople for the job is crucial. Always ask to see examples of completed work and request recommendations from satisfied customers. Reputable companies will always be pleased to provide this information. The cheapest quotes may seem the most attractive, but it is always wise to check credentials and accreditations. There is nothing worse than discovering your project isn’t covered by insurance, or fails to comply with regulations.
How To Calculate Extension Costs
Depending on where you live in the UK, general guidelines vary between £1,200 and £1,500 per m2 for a large house extension. Small single storey extensions can be as much as £4000 per m2. These figures exclude planning fees, professional fees for architects, surveyors or engineers. All of the above will affect the overall price. There are a host of impartial building cost calculators available online to help homeowners work out approximately how much their extension will cost.
The most accurate way to calculate costs is by discussing your ideas with an expert, like BDS Architecture, before obtaining a quotation which caters for your requirements and budget.
Ways To Reduce Cost
Minimising the number of companies required to design and build your extension can considerably reduce costs. Each contractor and subcontractor will need to add their own margins onto the costs of materials, labour and for any specialised tools or equipment required.
One of the benefits of hiring an architectural design firm like BDS Architecture is consolidated resource. BDS provide a complete solution from design through to completion, all from one company. The service includes a site assessment, design consultation, creation and development of the drawings and assistance throughout the planning process.
In addition to the services offered by many architectural designers, BDS also source all the materials required, using our own specialist team at BDS Construction to complete the build. This means the entire project is managed by one point of contact who understands the specific nature of every detail of the build; having personally managed the design stage. This approach removes issues caused by poor communication between external companies, ensures the project remains on track and ensures the extension is completed to a high standard.
Considered Design Keeps Projects On Budget
A carefully considered design should include precise locations for services like wiring and plumbing. Door positioning, floor heights and the merging of the existing building and new extension must be accurate to avoid additional costs and frustrations later in the project.
At BDS Architecture we understand the devil in the detail. Following a free consultation to discuss your individual requirements we’ll provide you with a detailed quotation to meet your budget.
For an in-depth overview of all the variables to consider when planning your ideal home extension, or to find out more about the investment benefits of extending, click here to down load our free e-book: The Ultimate Guide To Extending Your Living Space.







