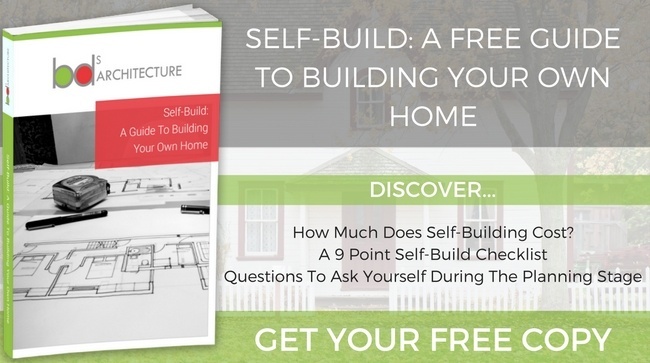
A leading team of surveyors have recently predicted that UK house prices will have risen 6% since the start of the year to the end of it. With buyers now being supported further and able to once again consider purchasing new homes, The Royal Institution of Chartered Surveyors has suggested that more than £16,000 could be added to the value of the average UK home.
The increase in house prices whilst being positive on the whole for the country, may result in some homeowners being unable to acquire sufficient monies to change address. Families are regularly faced with the fact that they need more space in the home.
Many houses have abandoned lofts that are crying out to be utilised to their full potential. If you have a loft that would be better served as living space than the traditional storage floor, ‘building up’ may be the solution to your problems.
As well as providing a suitable alternative to relocating, a loft conversion can add value to your home. That’s on top of the estimated house price rises.
It isn’t always just a matter of deciding that a loft conversion will work. There are bridges to cross for which these tips may provide a helping hand.
Be sure your loft is big enough for a conversion
You need to envisage the finished article. Be sure that your loft has enough room to serve its intended purpose. Remember that it is going to be living space and as such should be comfortable and not restricted on space.
You should also consider vertical space as well as the floor area. You are going to be standing in your loft conversion. Make sure that anybody using the room will not have to duck or bend down uncomfortably in order to use the room.
Here at BDS, we can work with you to design your loft conversion and ensure the practicality of it.
Don’t forget about planning permission
In the majority of cases, loft conversions do not require any planning permission or permits. There are however some exceptions to this rule.
- Houses on designated land are not granted permitted development status for loft conversions.
- Loft conversions, including current space, must not exceed 40 cubic metres for terraced houses or 50 cubic metres for detached and semi-detached houses in volume to not require planning permission.
- Any verandas or balconies you wish to install will require planning permission.
- Any extension that exceeds the plane of the current slope of the roof which fronts a highway is considered permitted development.
Attaining planning permission can be a headache and is often a huge stumbling block to expanding homes. A failure to be granted permission before building may result in you having to restore your loft to its original form.
Building Design Service Ltd can, on your behalf, establish communications with local planning authorities and help you get the permission you need for your loft conversion.
Restrictions imposed on loft conversions
Your loft conversion can generally be exactly as you desire. In some cases there are restraints in place that cannot be bypassed.
- No part of your loft conversion is permitted to be higher than the tallest point of your roof
- Any materials used in the construction of your extension must be similar in appearance to the existing house
- The side facing windows must incorporate obscure glass and be unable to be opened. Windows may possess the ability to be opened if they are more than 170cm above the floor.
We can assist you in ensuring that you do not break these rules and regulations to protect your loft conversion from being demolished.
Here at BDS, we provide architectural services without loft conversion architects prices. We offer all of the services you can expect to find from an architect. Contact us to find out how we can help you.






